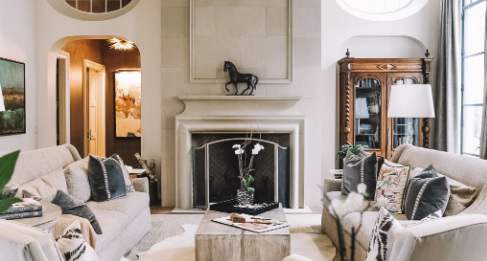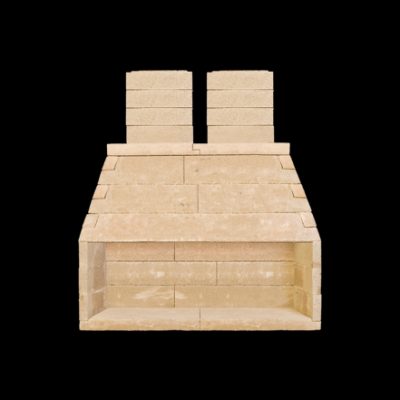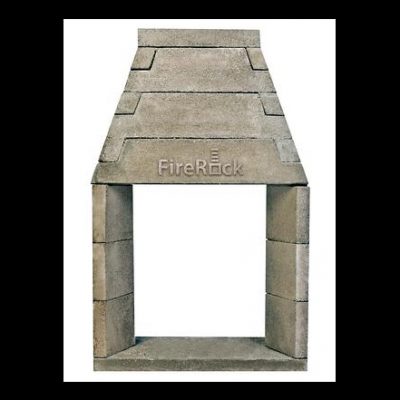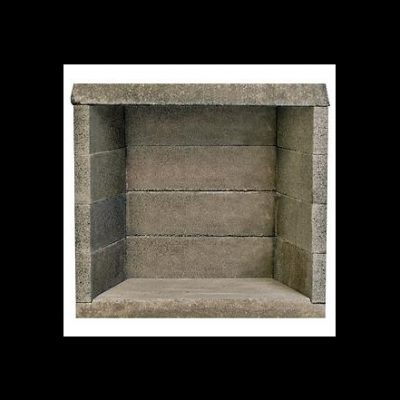B-Vent Indoor Fireplace
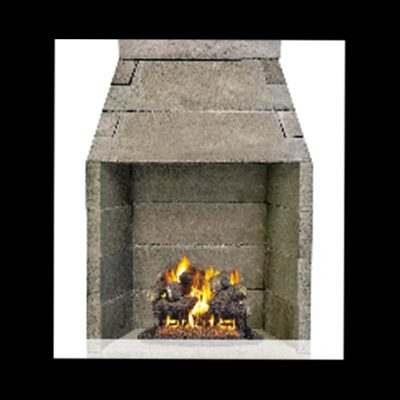

 ADD TO WISHLIST
ADD TO WISHLIST
Our B-Vent fireplace is an efficient model that is primarily meant to be used in bedrooms (due to the safety concerns with carbon monoxide emissons). The B-Vent model offers an automated safety shut off valve – ensuring your fire does not burn too long or too hot. B-Vent fireplaces must be installed through the home and terminate above the roofline. They use room air for combustion, and all combustion fumes are vented outside your home. This model is a gas-only fireplace option which requires a special double-walled 10″ metal chimney pipe (purchased separately). The customized chimney pipe allows for higher reflection similar to a dryer, and stays hotter to draw gases out more quickly. The B-Vent fireplace also requires an accessory kit which FireRock stocks, and is our only model that we stock gas logs for. This masonry fireplace model can be installed directly onto a combustible subfloor.
Click Here to View the Brochure
- Available sizes: 30″, 36″, 42″, 48″
- Design: Allows for a true masonry, gas-only fireplace with specialized 10″ diameter, double wall B-Venting system for exhaust flue gases
- Compliances: UL 127, ANSI Z21.50, wind load, seismic testing, ICC report issued
- Applications: Can be installed directly on a wooden or other combustible floor without a riser kit
- Check local building codes for restrictions, specifically in bedrooms
- Requirements: Use only with vented decorative gas logs that comply with ANSI Z21.11.2
- Clearance to Combustibles: 0″ to floor, 1″ to sides and back of firebox and smoke chamber
Click Here for the Installation Manual
Specifications
FIREROCK B-VENT MODEL DIMENSIONS
Specs based off Conventional units. All measurements listed are based on dry stack units before firebrick is installed. Dimensions are nominal and are given for design and framing reference only. Please consult installation manual for all details and requirements before making final design layout decisions.
| MODEL | WIDTH | HEIGHT | DEPTH | BTU | WEIGHT | ||||||
| Opening | Firebox Rear |
Overall | Opening | Firebox | Smoke Chamber |
Overall | Firebox | Overall | |||
| 30″ B Vent | 32.5″ | 22″ | 38″ | 33.75″ | 37.5″ | 22.375″ | 59.875″ | 22.5″ | 28.5″ | 44,000 | 1,800 lbs |
| 36″ B Vent | 38.5″ | 28″ | 44″ | 33.75″ | 37.5″ | 31.5625″ | 69.0625″ | 22.5″ | 28.5″ | 68,000 | 2,150 lbs |
| 42″ B Vent | 44.5″ | 34″ | 50″ | 33.75″ | 37.5″ | 31.5625″ | 69.0625″ | 22.5″ | 28.5″ | 68,000 | 2,410 lbs |
| 48″ B Vent | 50.5″ | 40″ | 56″ | 33.75″ | 37.5″ | 40.75″ | 78.25″ | 22.5″ | 28.5″ | 78,000 | 2,900 lbs |
AVAILABLE ACCESSORIES – Click Links Below
| FireRock Adhesive Mortar, Installation Kit | Full & Split Firebrick |
| Simpson B-Vent Metal Chimney | Outside Air Kit |
CAD RESOURCES
| View Technical Resources for All Fireplace Models |

