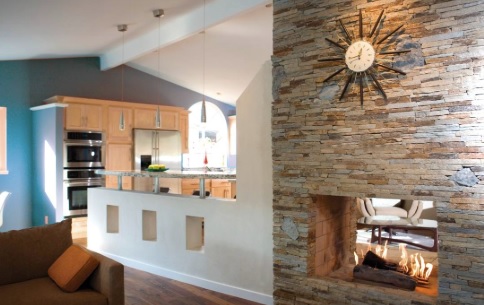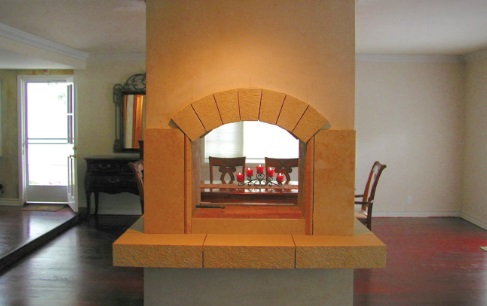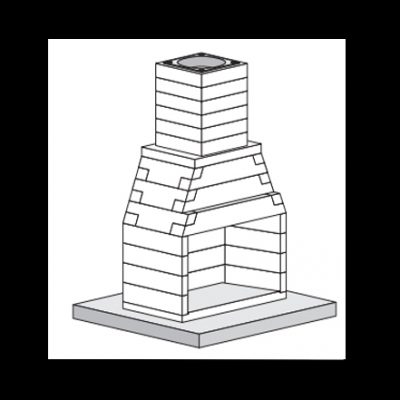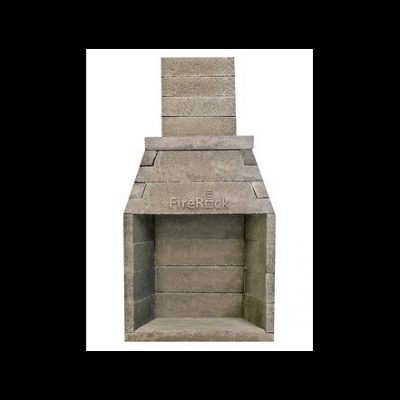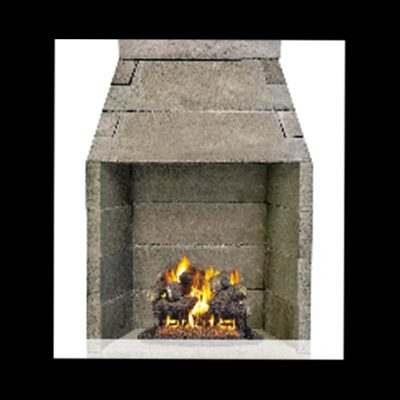Indoor See-Through Fireplace
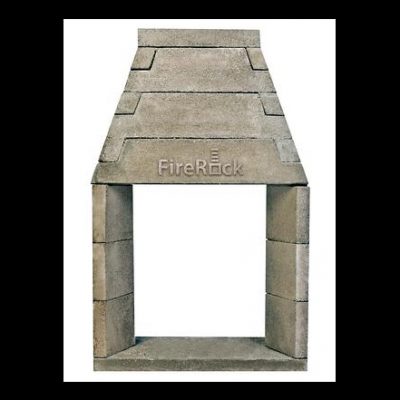

 ADD TO WISHLIST
ADD TO WISHLIST
Indoor See-Through Fireplace Kits
Add the warmth and beauty of a prefabricated masonry fireplace to two rooms simultaneously with the FireRock See-Through Fireplace. This see-through model can provide the ambiance of a masonry fireplace into an outdoor and indoor living area within any exterior or interior wall. This model saves you vital space when planning your next home project with the use of only one flue for both fireplaces. Like other FireRock models, the See-Through Fireplace is approved to burn wood or gas fuel, accommodating a FireRock masonry or approved metal chimney system. FireRock is one of the only custom home building materials companies that provides a true 48″ Pre-Engineered See-Through Fireplace option for your home. View our indoor see-through masonry fireplace construction details below.
Click Here to View the Brochure
- Top-seal damper required for See-Through model
- Available in 30″, 36″, 42″, and 48″ sizes
- Vent-Free option available for this model
- Approved for in-field modifications to firebox – choose between angled interior or straight side walls
- Can be installed on a combustible subfloor using our LiteRock Installation Method
- Outside air source is reccommended to be utilized with this product to ensure adequate source of combustion and ventilation air
- Any UL-103 compliant chimney may be used to vent a FireRock See‐Through fireplace
- To ensure a UL‐127 compliant installation and to reduce the risk of smoke spillage, a set of glass or ceramic fireplace enclosure doors MUST be installed on one or both sides of the fireplace.
Click Here for the Installation Manual
Construction Scenario (PDF): Indoor See-Through Fireplace System
Specifications
FIREROCK SEE-THROUGH MODEL DIMENSIONS
All measurements listed are based on dry stack units before firebrick is installed. Dimensions are nominal and are given for design and framing reference only. Please consult installation manual for all details and requirements before making final design layout decisions.
| MODEL | WIDTH | HEIGHT | DEPTH | DAMPER | WEIGHT | ||||||
| Opening | Firebox Center |
Overall | Opening | Firebox | Smoke Chamber |
Overall | Firebox | Overall | |||
| 30″ See-Through | 32.5″ | 22″ | 38″ | 34.5″ | 38.25″ | 22.375″ | 60.625″ | 28.5″ | 28.5″ | Top Seal | 1,575 lbs |
| 36″ See-Through | 38.5″ | 28″ | 44″ | 34.5″ | 38.25″ | 31.5625″ | 69.8125″ | 28.5″ | 28.5″ | Top Seal | 1,800 lbs |
| 42″ See-Through | 44.5″ | 34″ | 50″ | 34.5″ | 38,25″ | 31.5625″ | 69.8125″ | 28.5″ | 28.5″ | Top Seal | 2,050 lbs |
| 48″ See-Through | 50.5″ | 40″ | 56″ | 34.5″ | 38.25″ | 40.75″ | 79″ | 28.5″ | 28.5″ | Top Seal | 2,350 lbs |
| Chimney Diameter | Masonry Chimney: 15″ UL 103 Metal Chimney: 12″ (30″ model only) or 14″ |
||||||||||
| Total Installed Height | Minimum: 15′ Maximum: 60′ |
||||||||||

