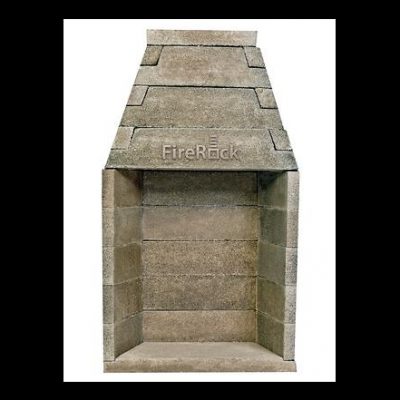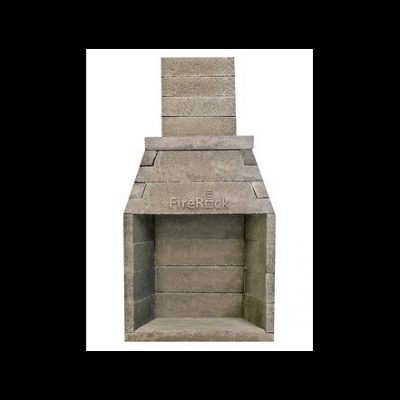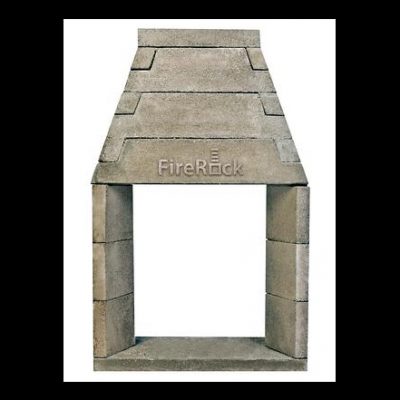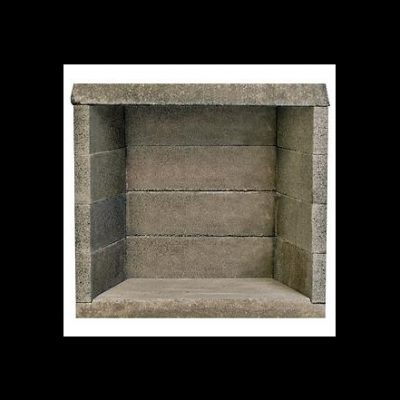Indoor Rumford Fireplace


 ADD TO WISHLIST
ADD TO WISHLIST
The Rumford design has been around for centuries and is a classic hallmark of Victorian architecture. Characterized by a straight back wall and a taller opening, the Rumford can support larger fires than other fireplace models. By incorporating a radius lintel and larger chimney opening, the FireRock Rumford offers the elegance of a Victorian fireplace without the draw problems that plagued the fireplaces of the 1800s. This style of fireplace is ideal for homes with high ceilings in order to provide a more to-scale, dramatic look. The Rumford model accommodates FireRock masonry or a UL 103 metal chimney system. A variety of firebrick patterns are available to complete your FireRock Rumford Fireplace.
- Available sizes: 30″, 36″, 42″ and 48″
- Taller opening with straight-back wall
- Compliances: Tested and listed under UL-127 and ANSI 221.60, and are further supported by ICC ESR-2599
- Can be installed on a combustible floor using LiteRock installation method
- Accommodates FireRock masonry or approved metal chimney system
- Clearance to combustibles: 1″ around firebox unit and smoke chamber
- Easy access to the Rumford model and size you need with our national network of distributors
Click Here to View the Brochure
Outdoor Use
As with all our indoor models, our Rumford fireplace can be used outdoors. Please note: wind will impact smoke draw performance given the increased size of the firebox opening. All fireplaces should be installed according to ICC Report and Installation Manual instructions. Always be sure to check and follow local building codes.
Click Here for the Installation Manual
Specifications
FIREROCK RUMFORD MODEL DIMENSIONS
All measurements listed are based on dry stack units before firebrick is installed. Dimensions are nominal and are given for design and framing reference only. Please consult installation manual for all details and requirements before making final design layout decisions.
| MODEL | WIDTH | HEIGHT | DEPTH | DAMPER | WEIGHT | ||||||
| Opening | Firebox Rear |
Overall | Opening | Firebox | Smoke Chamber |
Overall | Firebox | Overall | |||
| 30″ Rumford | 32.5″ | 22″ | 38″ | 33.75″ | 37.5″ | 22.375″ | 59.875″ | 22.5″ | 28.5″ | 24″ | 1,800 lbs |
| 36″ Rumford | 38.5″ | 28″ | 44″ | 42.375″ | 46.125″ | 31.5625″ | 77.6875″ | 22.5″ | 28.5″ | 30″ | 2,350 lbs |
| 42″ Rumford | 44.5″ | 34″ | 50″ | 42.375″ | 46.125″ | 31.5625″ | 77.6875″ | 22.5″ | 28.5″ | 36″ | 2,650 lbs |
| 48″ Rumford | 50.5″ | 40″ | 56″ | 51″ | 54.75″ | 40.75″ | 95.5″ | 22.5″ | 28.5″ | 42″ | 3,400 lbs |
| Chimney Diameter | Masonry Chimney: 15″ UL 103 Metal Chimney: 12″ (30″ model only) or 14″ |
||||||||||
| Total Installed Height | Minimum: 19′ Maximum: 65′ |
||||||||||
CLEARANCE TO COMBUSTIBLES
CAD RESOURCES









