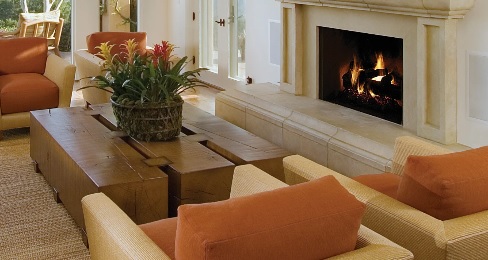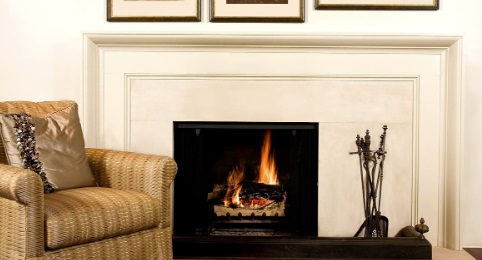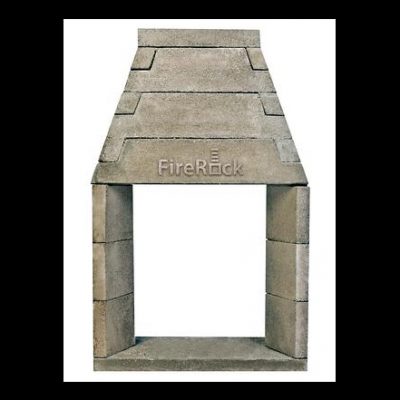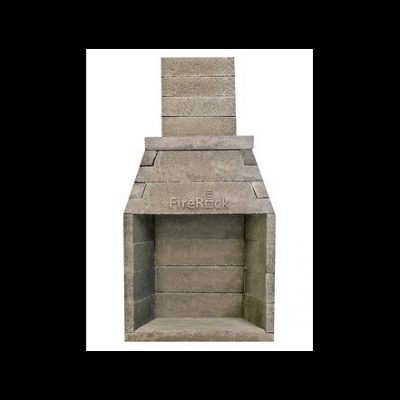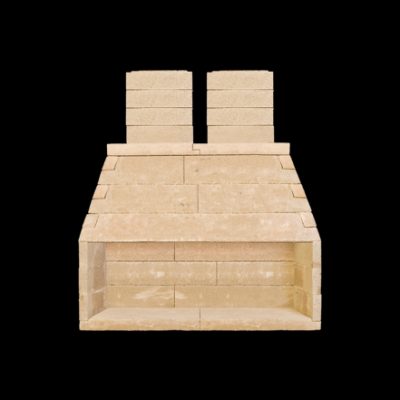Vent-Free Indoor Fireplace
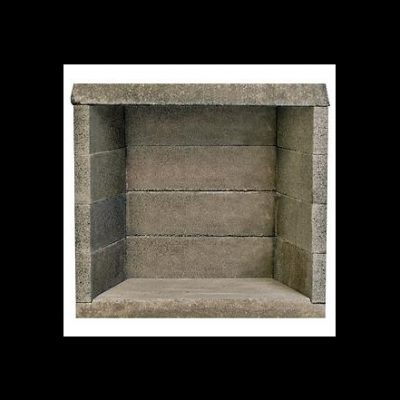

 ADD TO WISHLIST
ADD TO WISHLIST
Vent-Free Indoor Fireplace
A Vent-Free fireplace provides great atmosphere to any home, with less hassle. This gas burning fireplace does not require any chimney or ventilation, so it weighs significantly less than comparable wood burning fireplaces – while still providing a true masonry look. Due to the no chimney requirement, the Vent-Free produces less heat loss and is one of our most versatile models (can be installed in nearly any space, but requires special codes for bedrooms). The FireRock Vent Free Gas Fireplace has a zero inch clearance, so the firebox can be installed directly on a wooden or other combustible floor, making it ideal for remodeling projects.
Click Here to View the Brochure
Vent-Free Lite
The Vent-Free Lite gas fireplace is a lightweight option of our indoor Vent-Free model that also provides a striaght back wall configuration. A shallower firebox allows for lighter components and easier masonic work.
- Available sizes: 30″, 36″, 42″ and 48″
- Allows for a true masonry finish without a chimney
- Can be installed directly on wooden floor
- Use only with unvented decorative gas logs that comply with ANSI Z21.11.2
- Ideal for new construction or remodeling projects
- Vent-free fireboxes include Conventional and See-Through
- Lightweight firebox option also available with straight back configuration – ask to learn more!
- Clearance to combustibles: 0″ around sides and back; 3.5″ on top
- Check your local building codes to ensure that a vent-free firebox is approved for your project, especially if being used in a bedroom
Click here to read more on the benefits of a vent-free masonry firebox.
Click Here for the Installation Manual
Vent-Free Lite Installation Manual
Specifications
FIREROCK VENT-FREE MODEL DIMENSIONS
All measurements listed are based on dry stack units before firebrick is installed. Dimensions are nominal and are given for design and framing reference only. Please consult installation manual for all details and requirements before making final design layout decisions.
| MODEL | WIDTH | HEIGHT | DEPTH | DAMPER | WEIGHT | ||||||
| Opening | Firebox Rear |
Overall | Opening | Firebox | Smoke Chamber |
Overall | Firebox | Overall | |||
| 30″ Vent Free | 32.5″ | 22″ | 38″ | 33″ | 40.5″ | N/A” | 40.5″ | 22.5″ | 28.5″ | N/A | 1,350 lbs |
| 36″ Vent Free | 38.5″ | 28″ | 44″ | 33″ | 40.5″ | N/A” | 40.5″ | 22.5″ | 28.5″ | N/A | 1,500 lbs |
| 42″ Vent Free | 44.5″ | 34″ | 50″ | 33″ | 40.5″ | N/A | 40.5″ | 22.5″ | 28.5″ | N/A | 1,650 lbs |
| 48″ Vent Free | 50.5″ | 40″ | 56″ | 33″ | 40.5″ | N/A | 40.5″ | 22.5″ | 28.5″ | N/A | 1,800 lbs |

